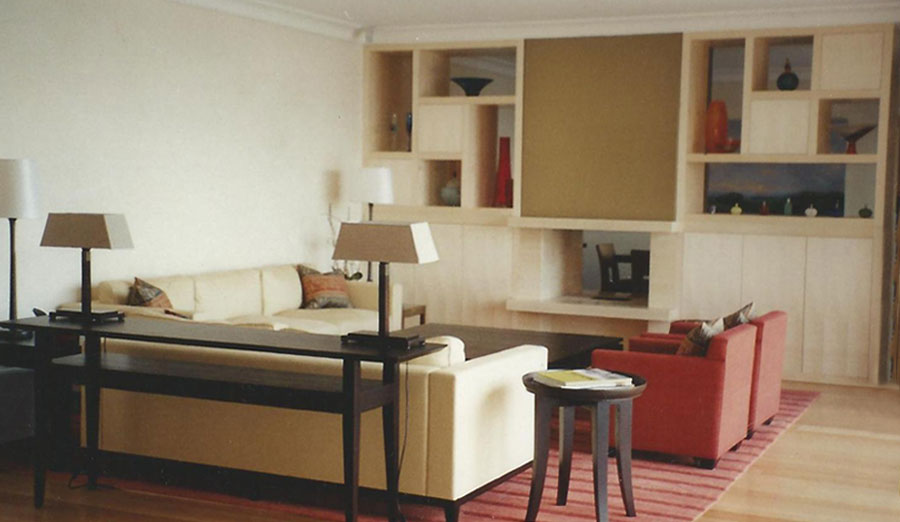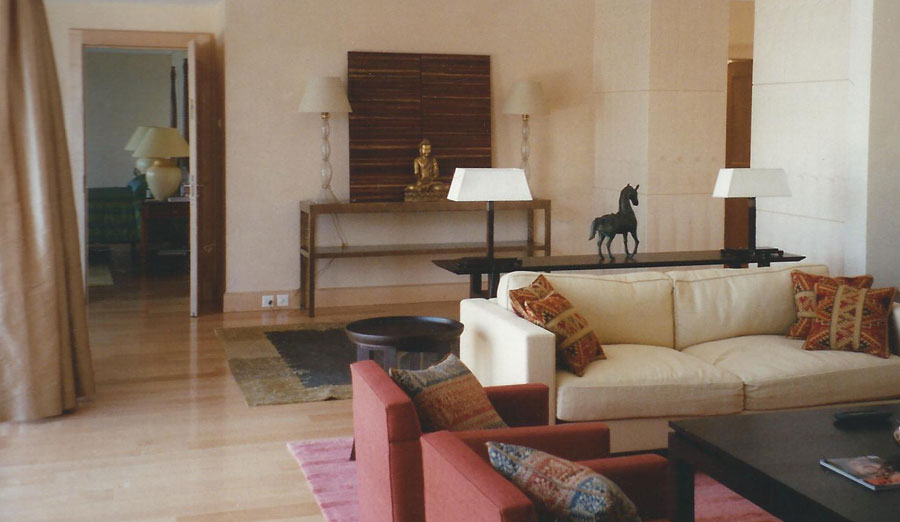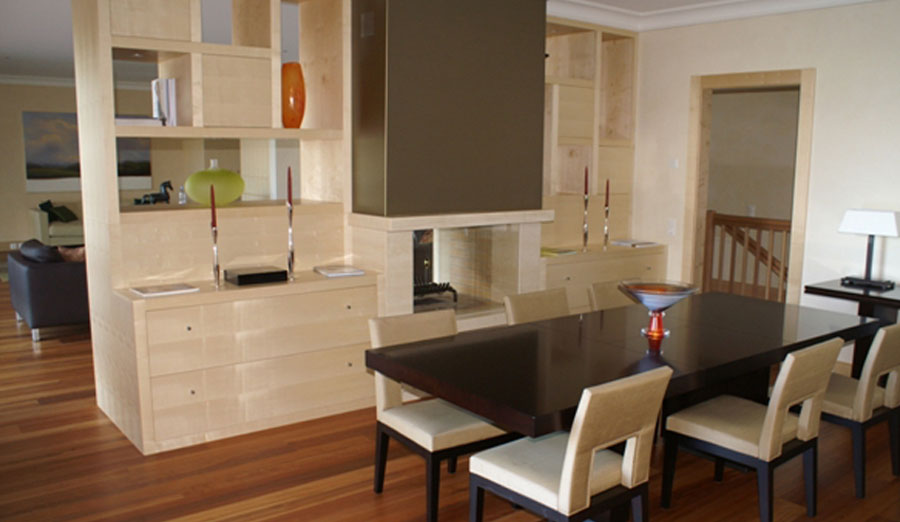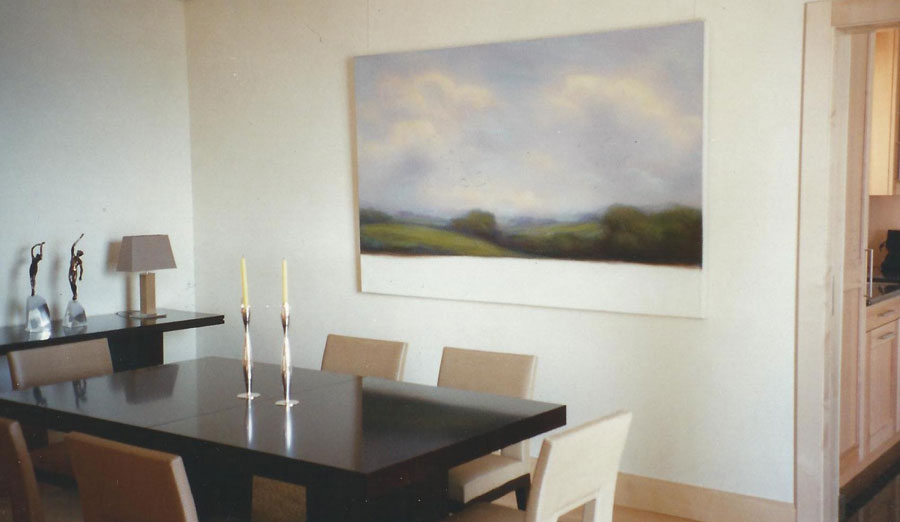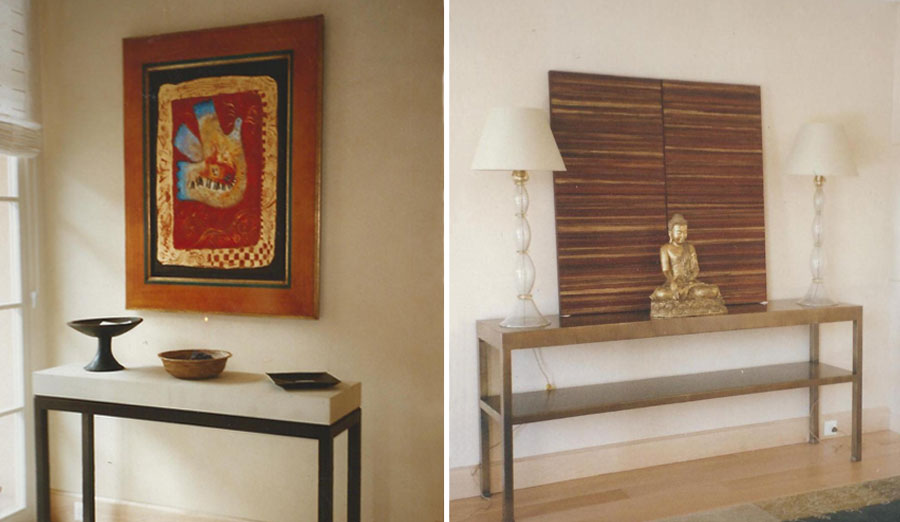Renovation + Interior Design  Geneva, Switzerland
Geneva, Switzerland
Cabinetry designed to separate the Dining Room from the Living Room frames a double-sided fireplace with a bronze chimney breast concealing a flat-screen TV. Open shelves display spot-lit art collection. Christian Liaigre furniture and Odegard carpets.
|
Lorraine BurriGeneva, Switzerland As soon as I met Alison, I asked her how she might separate a living and dining area without building a wall. And the result was perfect: not only had Alison created a sleek double-sided wall unit, she enhanced the space with an open, double-sided fireplace. This collaboration was so thoroughly successful and enjoyable that we included Alison in many aspects of our home’s interior design, including our entry hall floor and cabinetry, as well as, the selection, purchase and placement of new furniture, lighting, carpets, paintings and sculptures. In short, Alison was instrumental in creating our gorgeous, sophisticated, and elegant home.” |

